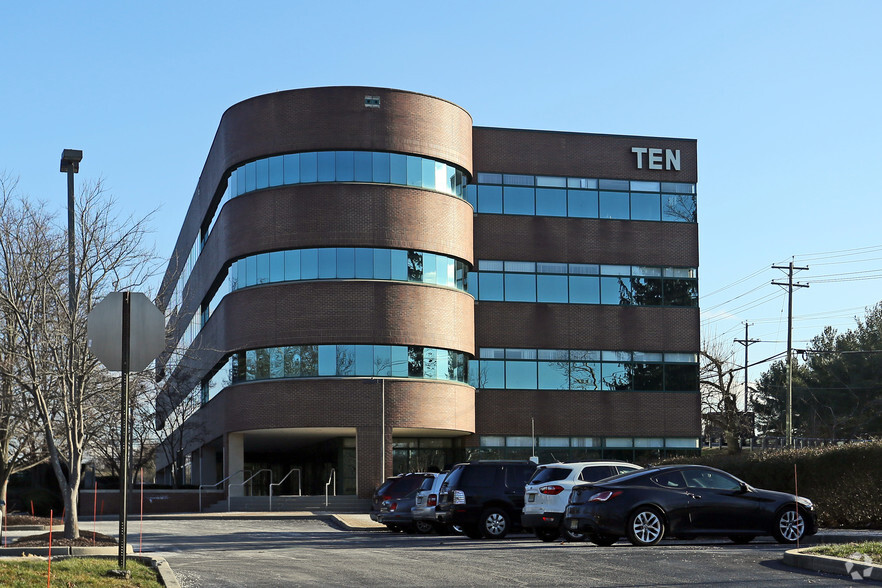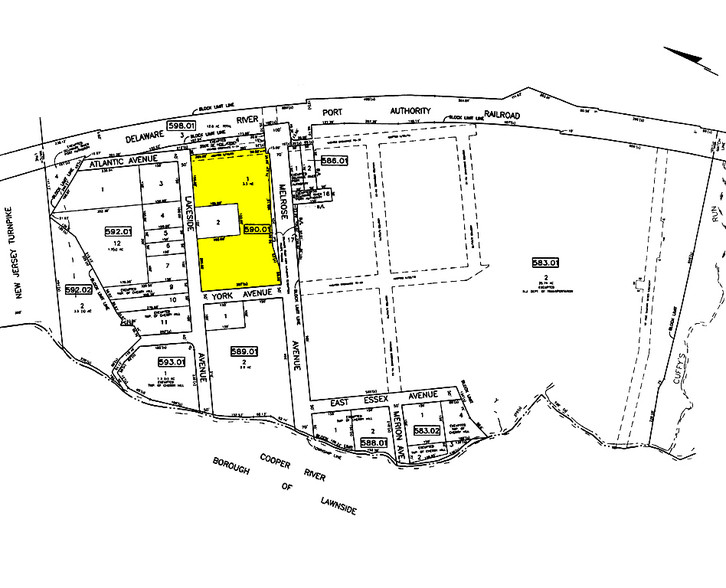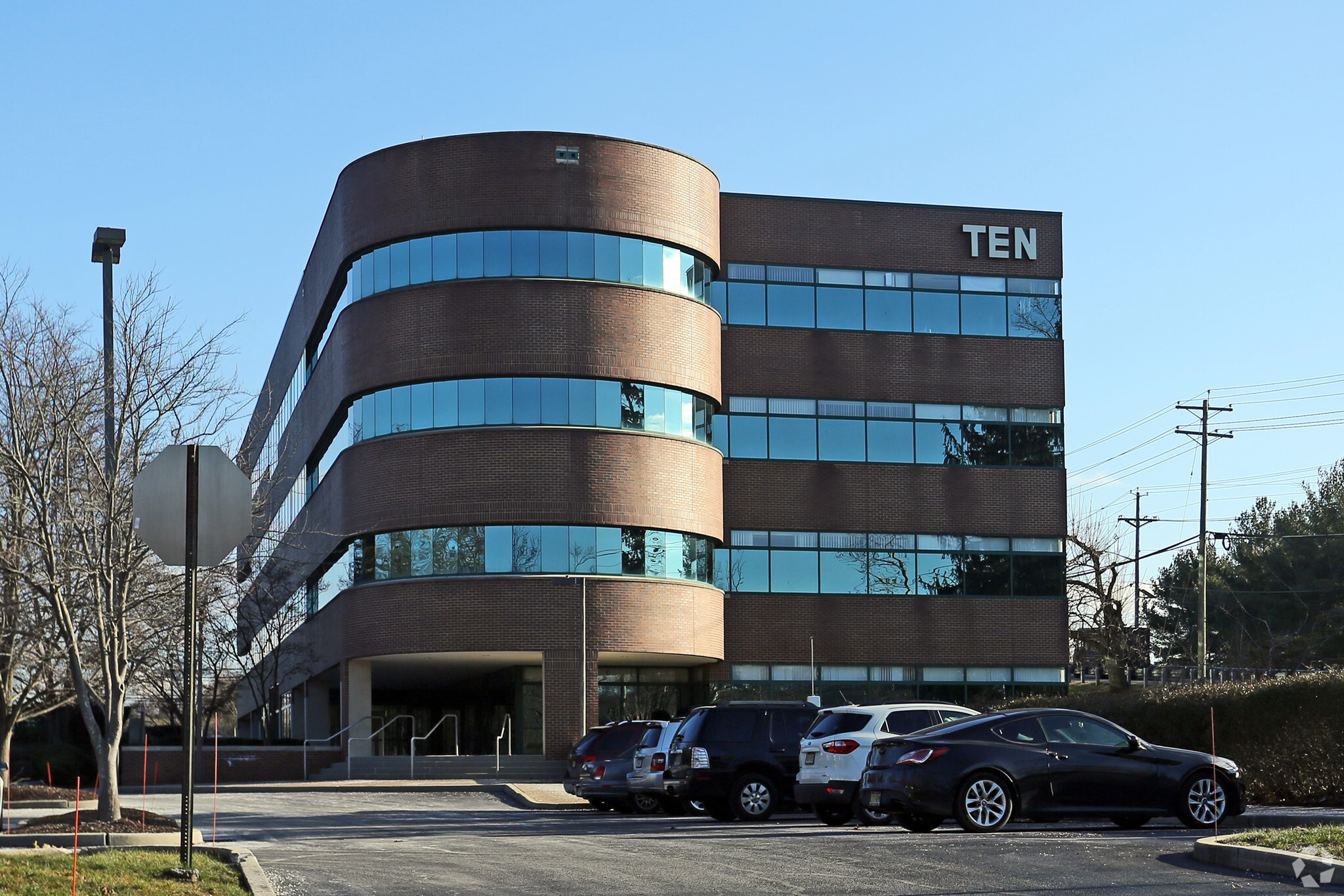thank you

Your email has been sent.

Woodcrest Pavilion 10 Melrose Ave 2,500 - 12,986 SF of Office Space Available in Cherry Hill, NJ 08003



HIGHLIGHTS
- Adjacent to PATCO high speed line at the Woodcrest station
- Located directly off of I-295 exit 31
ALL AVAILABLE SPACES(3)
Display Rental Rate as
- SPACE
- SIZE
- TERM
- RENTAL RATE
- SPACE USE
- CONDITION
- AVAILABLE
- Listed lease rate plus proportional share of electrical cost
- Listed lease rate plus proportional share of electrical cost
Contiguous with suite 430 for up to a total of 7,686 rsf
- Listed lease rate plus proportional share of electrical cost
- Partially Built-Out as Standard Office
| Space | Size | Term | Rental Rate | Space Use | Condition | Available |
| 1st Floor, Ste 130 | 3,597 SF | Negotiable | $19.50 /SF/YR $1.63 /SF/MO $209.90 /m²/YR $17.49 /m²/MO $5,845 /MO $70,142 /YR | Office | Full Build-Out | Now |
| 2nd Floor, Ste 210 | 2,500-6,696 SF | 3-5 Years | $19.50 /SF/YR $1.63 /SF/MO $209.90 /m²/YR $17.49 /m²/MO $10,881 /MO $130,572 /YR | Office | Partial Build-Out | Now |
| 4th Floor, Ste 450 | 2,693 SF | Negotiable | $19.50 /SF/YR $1.63 /SF/MO $209.90 /m²/YR $17.49 /m²/MO $4,376 /MO $52,514 /YR | Office | Partial Build-Out | Now |
1st Floor, Ste 130
| Size |
| 3,597 SF |
| Term |
| Negotiable |
| Rental Rate |
| $19.50 /SF/YR $1.63 /SF/MO $209.90 /m²/YR $17.49 /m²/MO $5,845 /MO $70,142 /YR |
| Space Use |
| Office |
| Condition |
| Full Build-Out |
| Available |
| Now |
2nd Floor, Ste 210
| Size |
| 2,500-6,696 SF |
| Term |
| 3-5 Years |
| Rental Rate |
| $19.50 /SF/YR $1.63 /SF/MO $209.90 /m²/YR $17.49 /m²/MO $10,881 /MO $130,572 /YR |
| Space Use |
| Office |
| Condition |
| Partial Build-Out |
| Available |
| Now |
4th Floor, Ste 450
| Size |
| 2,693 SF |
| Term |
| Negotiable |
| Rental Rate |
| $19.50 /SF/YR $1.63 /SF/MO $209.90 /m²/YR $17.49 /m²/MO $4,376 /MO $52,514 /YR |
| Space Use |
| Office |
| Condition |
| Partial Build-Out |
| Available |
| Now |
1st Floor, Ste 130
| Size | 3,597 SF |
| Term | Negotiable |
| Rental Rate | $19.50 /SF/YR |
| Space Use | Office |
| Condition | Full Build-Out |
| Available | Now |
- Listed lease rate plus proportional share of electrical cost
2nd Floor, Ste 210
| Size | 2,500-6,696 SF |
| Term | 3-5 Years |
| Rental Rate | $19.50 /SF/YR |
| Space Use | Office |
| Condition | Partial Build-Out |
| Available | Now |
- Listed lease rate plus proportional share of electrical cost
4th Floor, Ste 450
| Size | 2,693 SF |
| Term | Negotiable |
| Rental Rate | $19.50 /SF/YR |
| Space Use | Office |
| Condition | Partial Build-Out |
| Available | Now |
Contiguous with suite 430 for up to a total of 7,686 rsf
- Listed lease rate plus proportional share of electrical cost
- Partially Built-Out as Standard Office
FEATURES AND AMENITIES
- Signage
- Air Conditioning
PROPERTY FACTS
Building Type
Office
Year Built
1990
Building Height
4 Stories
Building Size
56,735 SF
Building Class
B
Typical Floor Size
12,040 SF
Unfinished Ceiling Height
10’
Parking
285 Surface Parking Spaces
Covered Parking
1 1
1 of 3
VIDEOS
MATTERPORT 3D EXTERIOR
MATTERPORT 3D TOUR
PHOTOS
STREET VIEW
STREET
MAP
1 of 1
Presented by

Woodcrest Pavilion | 10 Melrose Ave
Hmm, there seems to have been an error sending your message. Please try again.
Thanks! Your message was sent.



